Smart Layouts for Small Bathroom Showers
Corner showers are popular in small bathrooms due to their space-saving design. They typically fit into a corner, freeing up more room for other fixtures and storage. These layouts often feature sliding or hinged doors, which reduce the clearance needed for entry and exit.
Walk-in showers offer a sleek, open appearance that can make small bathrooms seem larger. They often lack doors or have minimal framing, providing easy access and a modern look. Glass panels are commonly used to enhance the sense of space.
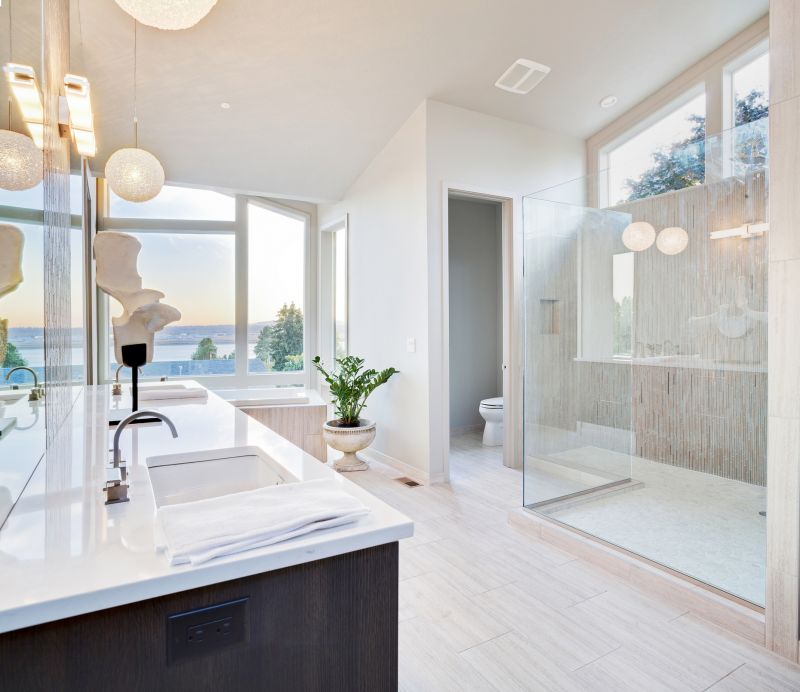
A glass-enclosed shower maximizes light and visibility, creating an open feel in confined spaces.
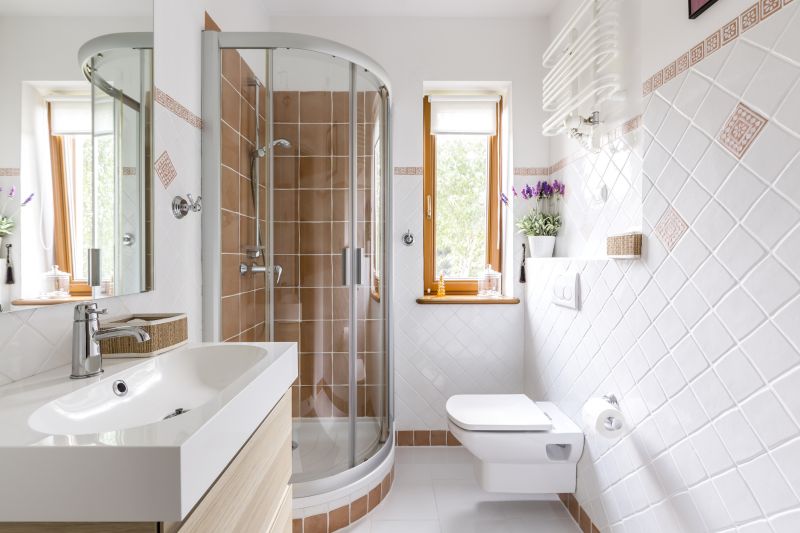
This layout utilizes a corner space efficiently, with sliding doors that do not require extra clearance.
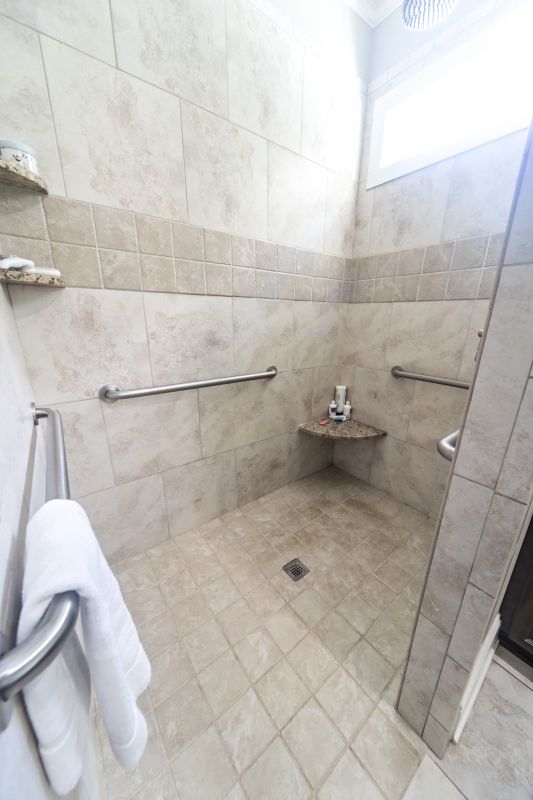
A walk-in design with minimal framing enhances the perception of space and simplifies cleaning.
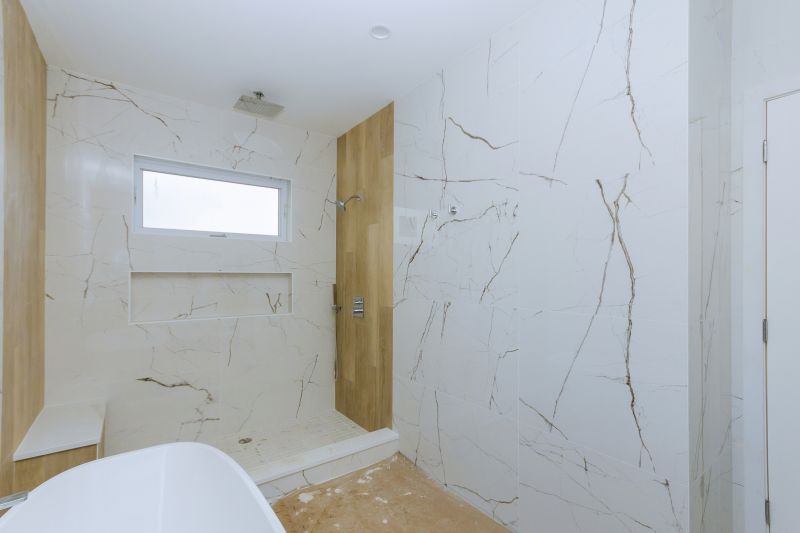
Incorporating built-in shelves into small shower spaces provides storage without cluttering the area.
In small bathroom shower designs, the choice of fixtures and materials plays a vital role in creating a functional environment. Compact fixtures, such as corner basins and space-efficient toilets, complement the shower layout to optimize the available area. Materials like large tiles or light-colored surfaces can reflect light and make the space appear larger. Additionally, incorporating clever storage solutions, such as niche shelves or corner caddies, helps maintain a clutter-free environment.
| Shower Layout Type | Advantages |
|---|---|
| Corner Shower | Space-efficient, easy to install, versatile door options |
| Walk-In Shower | Creates an open feel, accessible, minimal framing |
| Neo-Angle Shower | Fits into corners, maximizes space, stylish |
| Curbless Shower | Seamless transition, modern aesthetic, accessible |
| Glass Enclosure Shower | Enhances light flow, visually enlarges the space |
Incorporating innovative design elements can greatly improve small bathroom shower layouts. For example, using clear glass helps to extend the visual space, while frameless designs reduce visual clutter. Choosing shower doors that slide or fold can save space, and integrating multi-functional fixtures adds convenience. The key is balancing aesthetic appeal with practical needs to achieve a comfortable, functional shower environment within limited dimensions.
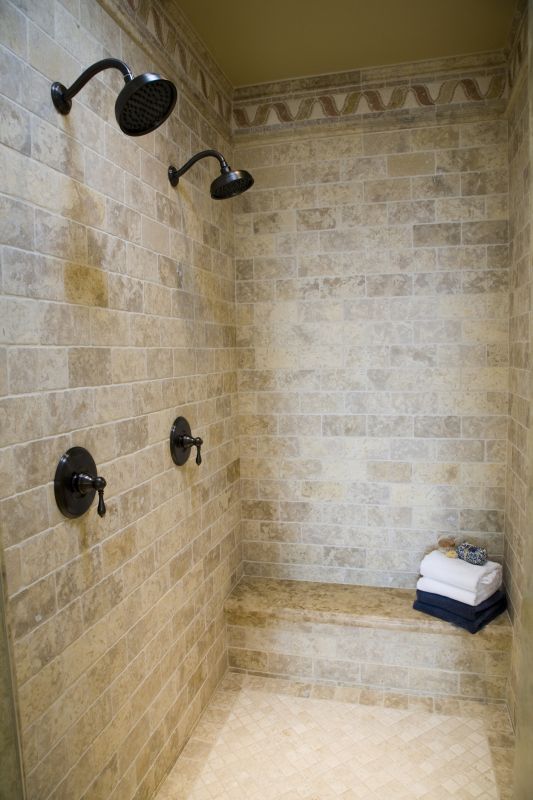
Adding multiple shower heads can enhance the shower experience without increasing footprint.
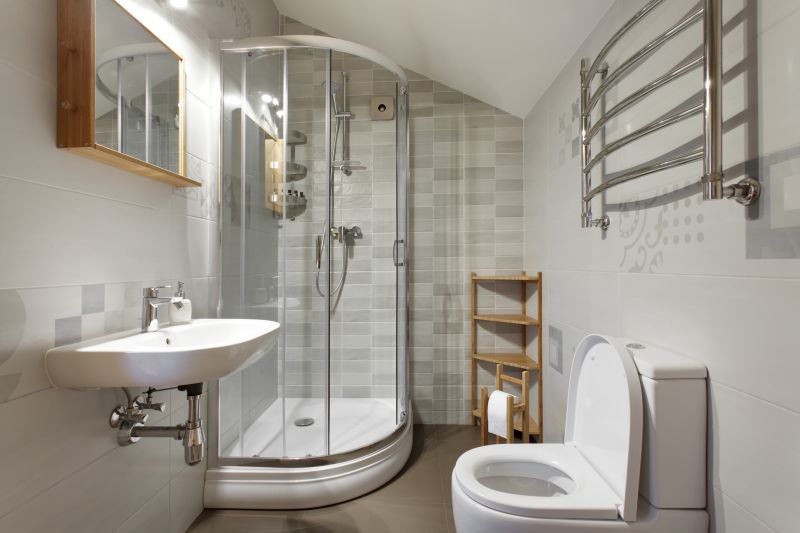
A built-in corner bench optimizes space and provides seating within small showers.
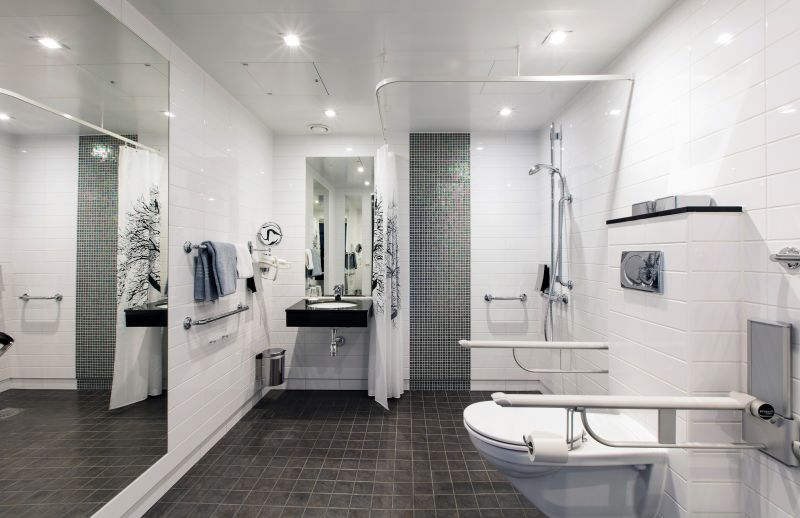
Vertical storage solutions keep essentials accessible and organized.
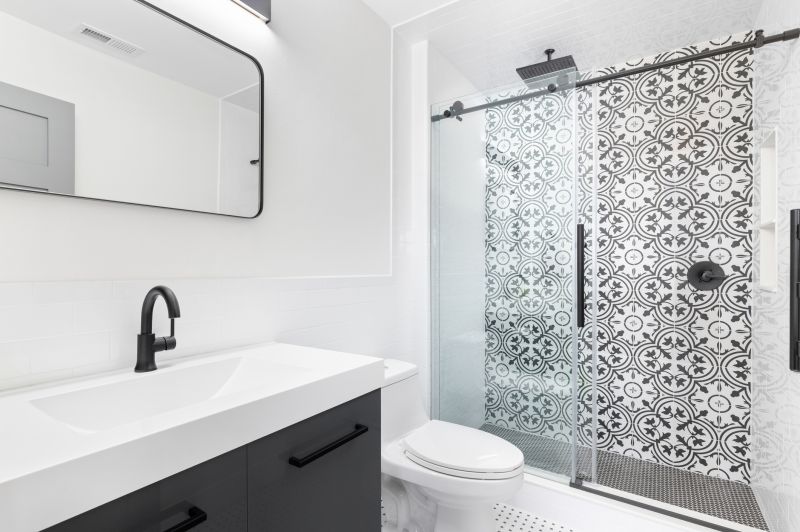
Clean lines and minimalistic fixtures create a contemporary look in limited space.
Effective small bathroom shower layouts integrate both style and practicality. Selecting the right layout involves assessing space constraints, user needs, and aesthetic preferences. Compact yet functional fixtures, thoughtful storage options, and strategic use of materials can transform a small bathroom into a comfortable and visually appealing space. Proper planning ensures that each element contributes to an efficient and inviting shower environment.



